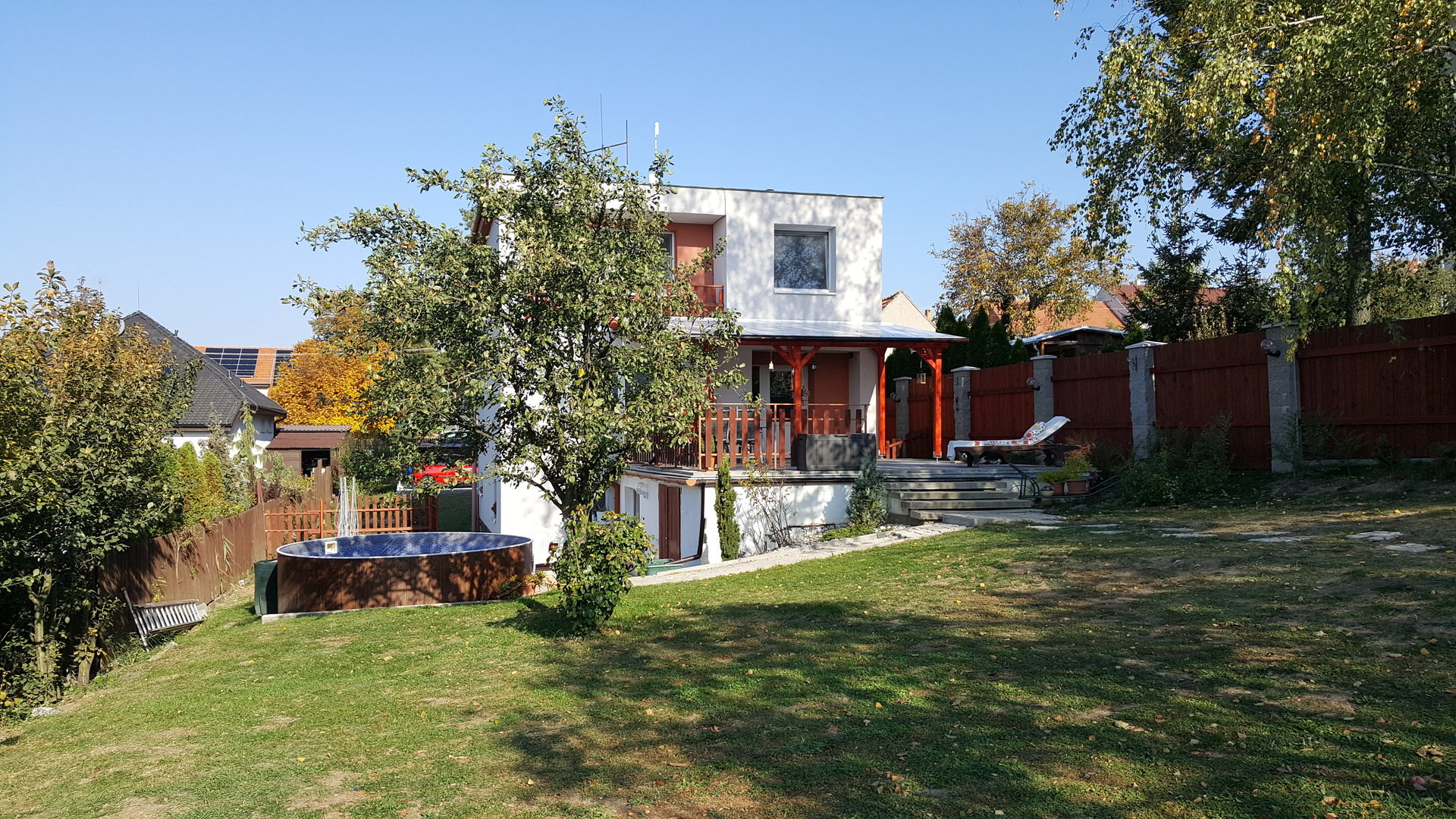Sold
This property is unfortunately not available, check out the current real estate offer.
Family house for sale, garage, garden, cellar, technical background, swimming pool, terrace, Kobeřice u Brna
In exclusive representative of the owner of the property I offer for sale a family house in a nice and quiet location village Kobeřice u Brna, Vyškov district. The family house is storey, self-standing, set in the middle of a garden with a magnificent view of the surrounding countryside. Built-up area is 126 m2, the plot is 1343 m2. Layout of the house: ground floor (living room with kitchenette, bedroom, bathroom, toilet, entrance hall and stairs to the floor), 1st floor (kitchen, 2 bedrooms, bathroom with toilet, entrance to the terrace), in underground is big garage 22 m2, monitoring room, technical background, workshop, huge cellar, large storage space). The house is sold as furnished. Heating is gas or solid fuel. Good monthly housing costs, including electricity and gas, of about 5.000, -. Internet access and cable TV. There is both a garage stand and two outdoor parking spaces in the driveway. The village of Kobeřice lies about 8 km south of Austerlitz near Brno and 29 km southeast of Brno in the hilly landscape of the western edge of Ždánický les, which was declared a Natural Park. The village has a direct bus or train connection to Brno. Available for moving in by agreement. For the reason that proof of energy performance of the building has not been delivered, we are classifying it as class G. Tours with the broker.
| City: | Kobeřice u Brna |
| Street: | Kedlety |
| Estate type: | House |
| Disposition: | 5kk |
| Total area: | 202 m2 |
| Floor: | 1 |
| Number of floors: | 2 |
| Property type: | Brick |
| Property status: | In excelent condition |
| Ownership: | Personal |
| Number of above-ground floors: | 2 |
| Number of underground floors: | 1 |




























